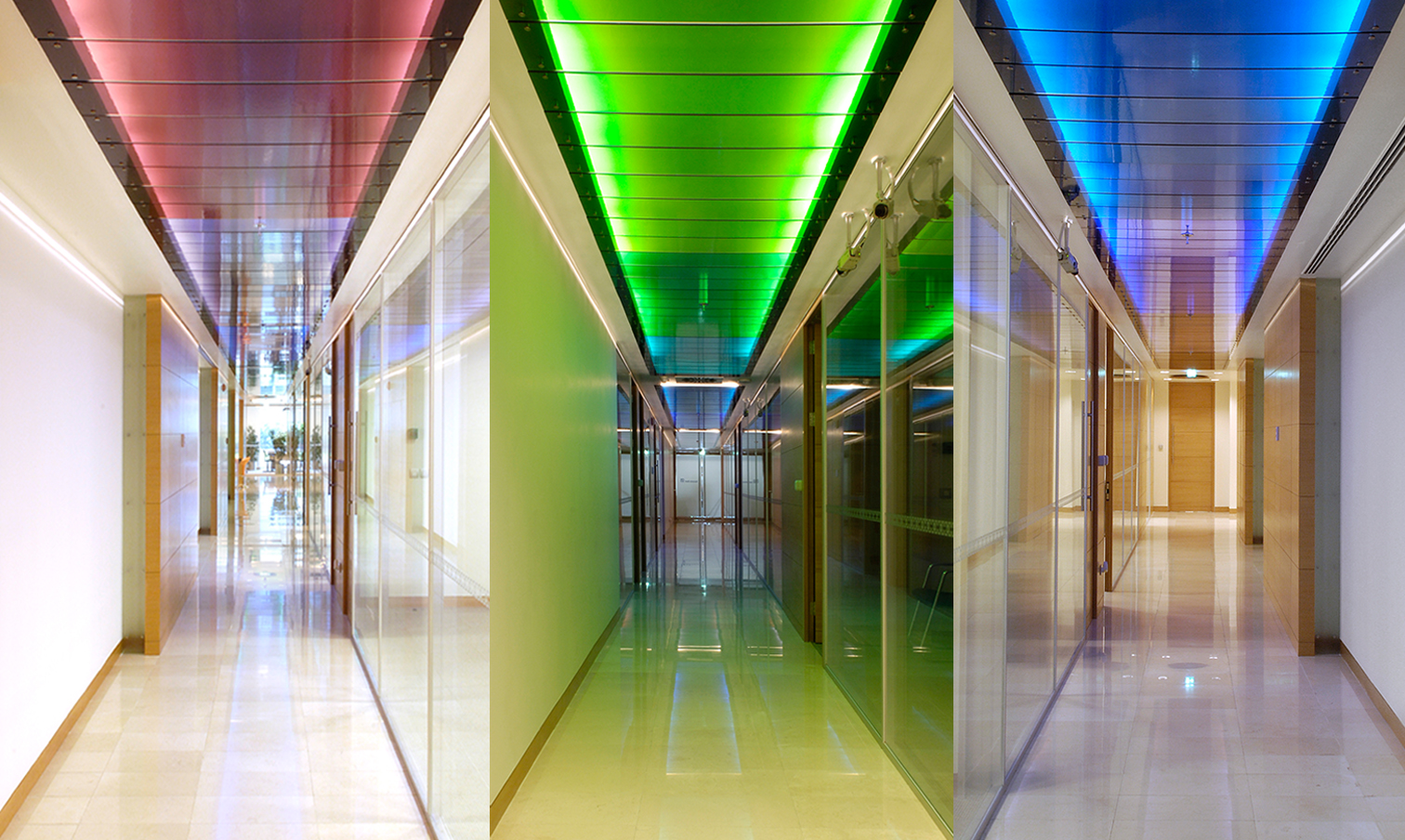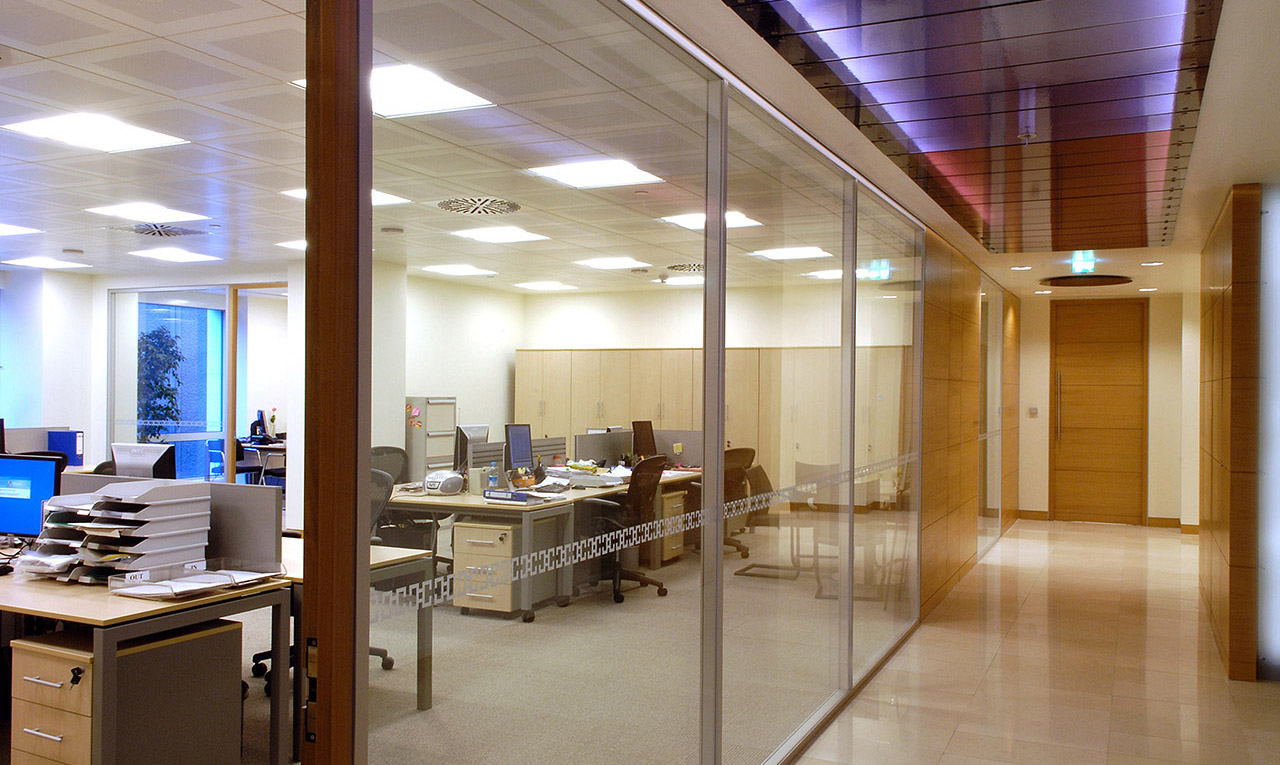CLIENT:
Deutsche Bank
AREA:
1500 sqm.
ABOUT PROJECT:
Concept Design
Design Development
Construction Drawings
Site Supervisıon
DESCRIPTION:
Within eighteen months of moving into Tekfen Tower, Deutsche Bank’s need for office space had grown significantly and GMWM were re-appointed to design the fit-out of additional 1500 sq m space at a lower ground level of the tower.
Restricted daylight and view of the exterior at this level has led GMWM to adopt more of an introverted design. The finishes are generally light and bright, and the partitions are predominantly glazed. The two main corridors with multi-colour glass ceilings are the main focus of attention.





